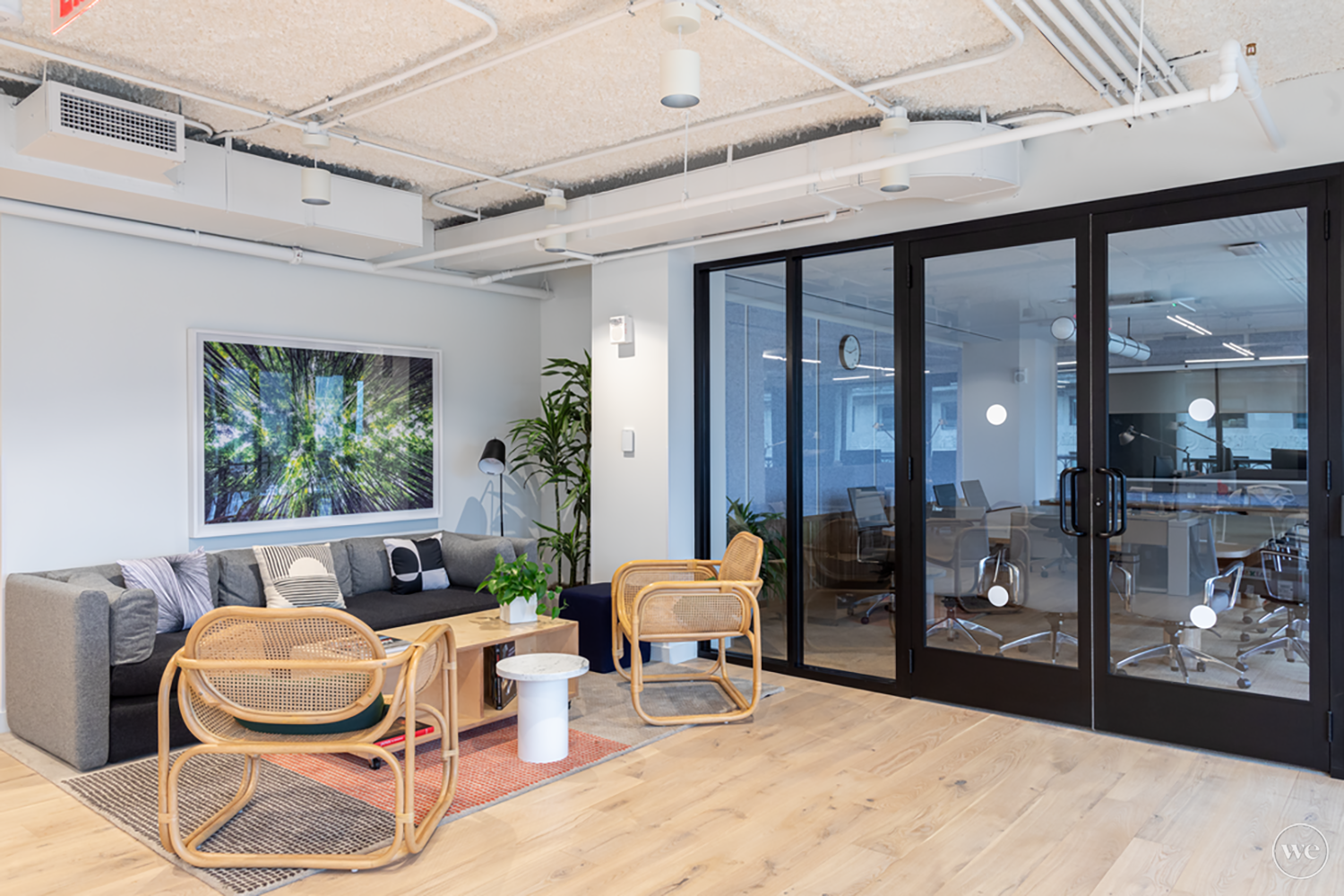Confidential Multinational Conglomerate Holding Company
Confidential Multinational Conglomerate Holding Company
WASHINGTON D.C.
project type:
Interior Fit-Out - Workplace - Design & Build
completion / duration:
September, 2019 / 8 months
scale:
10,000 sq. ft. / 3048 sq. m.
Authentic, cultural and transitional elements are used to approach the design concept.
Pre-function lounges are a fantastic way to transition into focused work areas serving as conversational areas for before and after meetings.
The space is to function both as a workspace for a small team of 20, as well as a place to entertain high profile clients. While remaining sophisticated, the WeWork spacial branding mixes with the client’s aesthetic, allowing the space to feel fresh and energetic.
Settled adjacent to the main lounge, the pantry brings function to the “Center of Gravity”. Here, we encourage employees to either take a lunch break or utilize a home-y temporary work area.
To add acoustic performance to the boardroom, we incorporated acoustic wall panels, an acoustically rated plaster ceiling, and textured wainscoting to absorb as much reverberation as much as possible.








